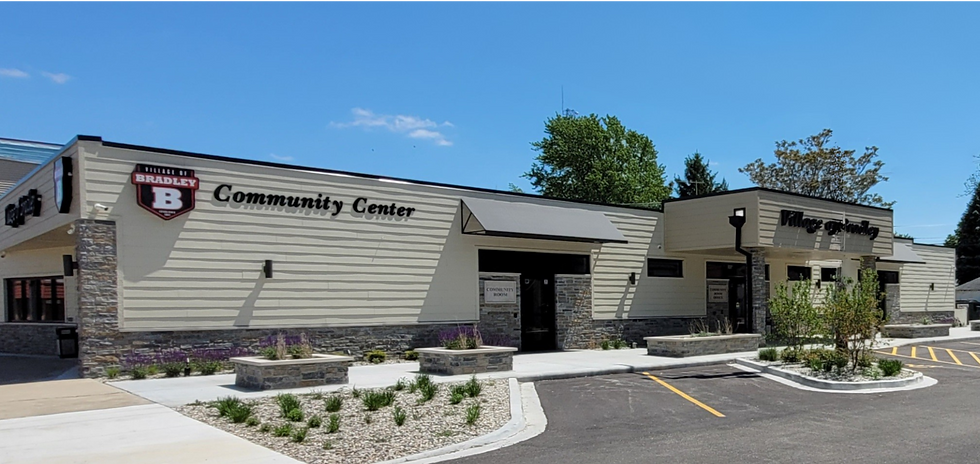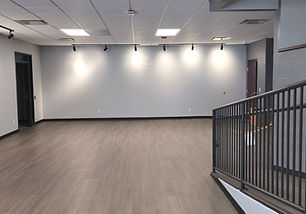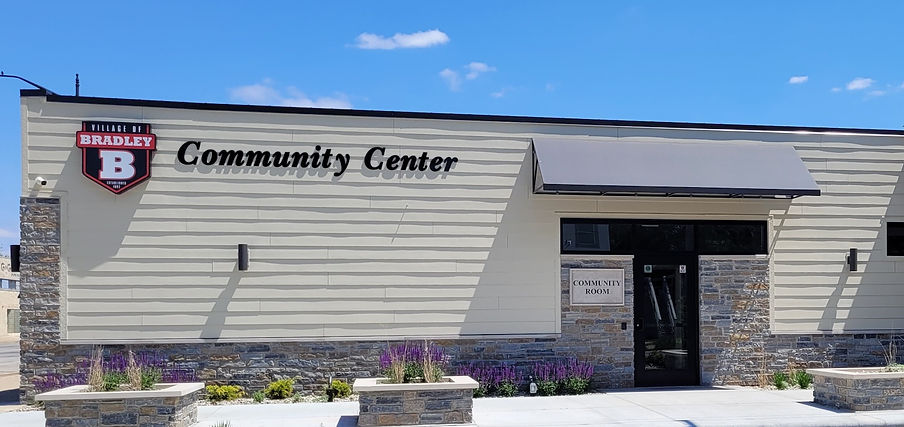Adaptive Reuse - Community Center




Project Details: Carlile Architects transformed an existing building into a vibrant new Community Center for the Village of Bradley. The design balances modern upgrades with the needs of local organizations, including the Lions Club, Senior Citizens Club, and the Historical Society. Key goals included maximizing usable space, adding multiple entry points, and improving accessibility with an upgraded ramp and ADA-compliant restrooms.
The center features distinct spaces, such as an exhibition gallery and conference areas, defined by varied flooring materials to separate functions and reduce sound. A new kitchen with
modern finishes and a garage door-style serving window enhances event interaction. The exterior was revamped with vinyl siding, stone wainscoting, and
large windows.
This adaptive reuse project revitalized the space in a fiscally responsible manner, preserving the village’s heritage while providing a versatile, welcoming environment for the community.
Project Year: 2024
Location: Bradley, IL
Scope: Pre-design, Schematic
Design, Design Development,
Construction Documents



